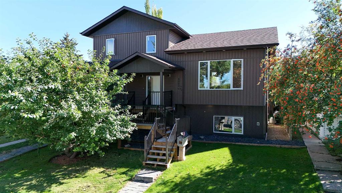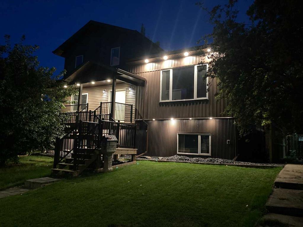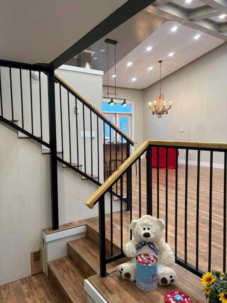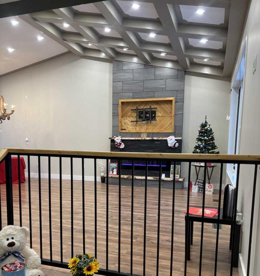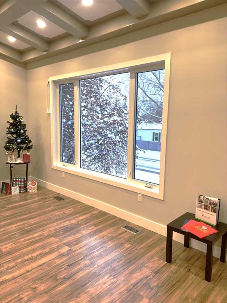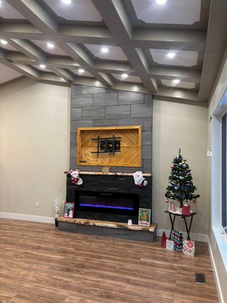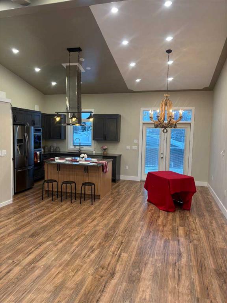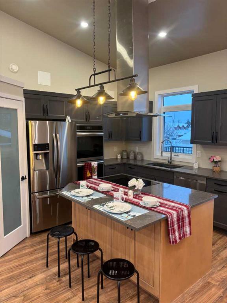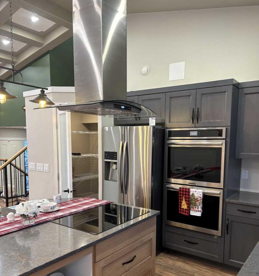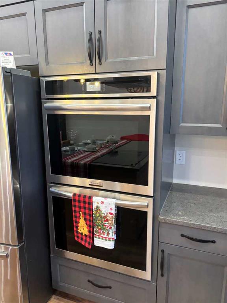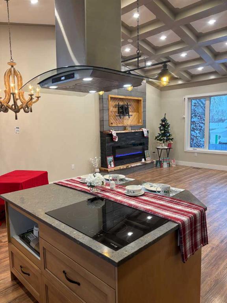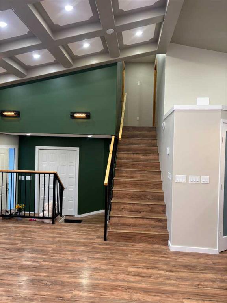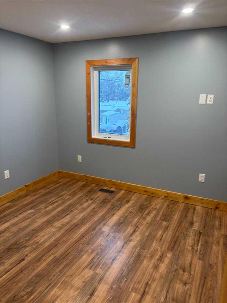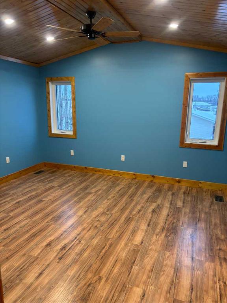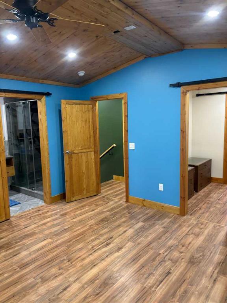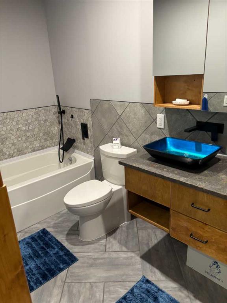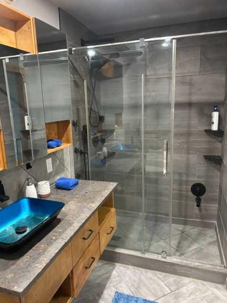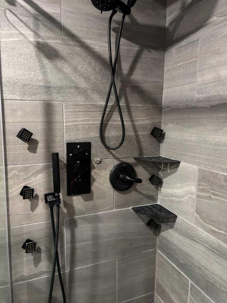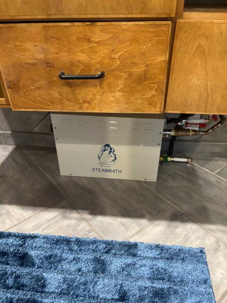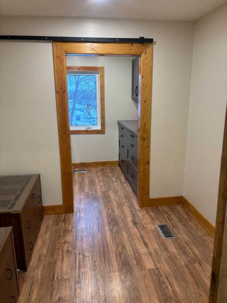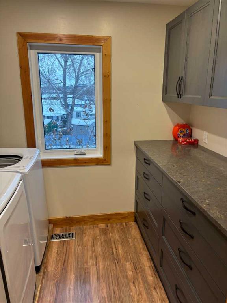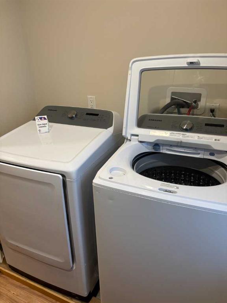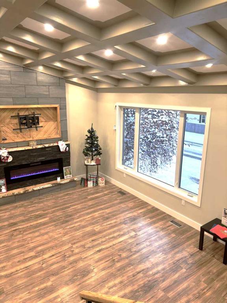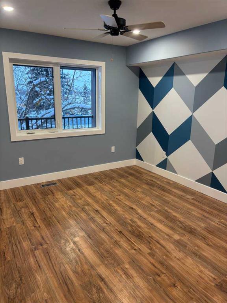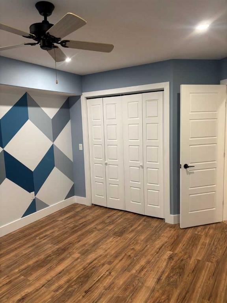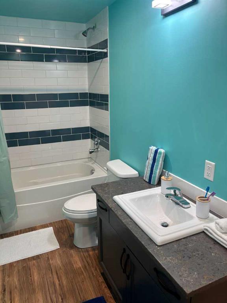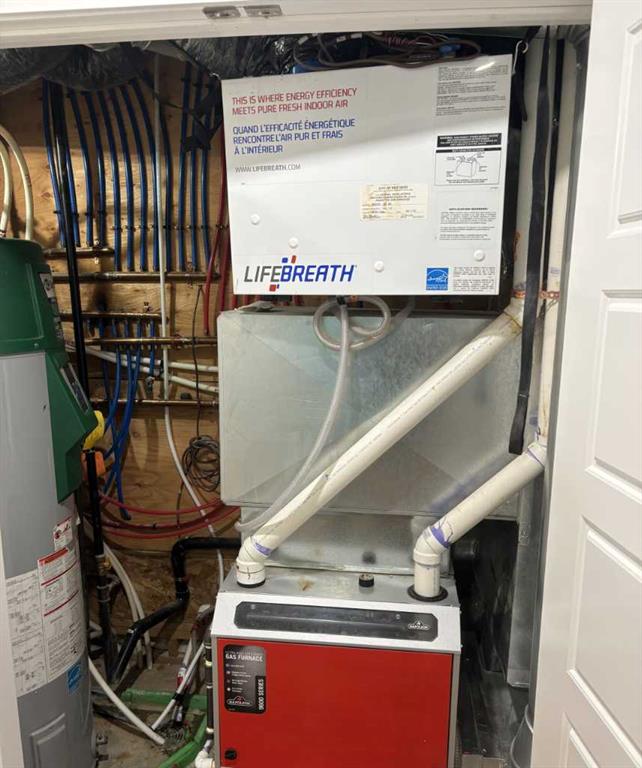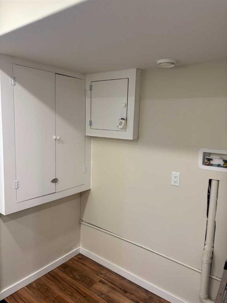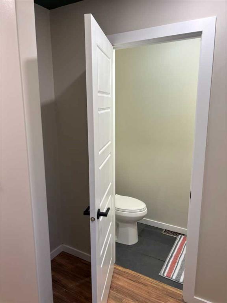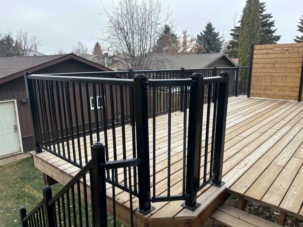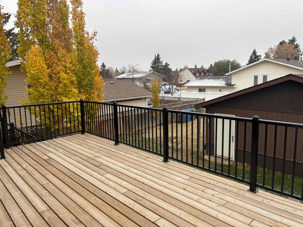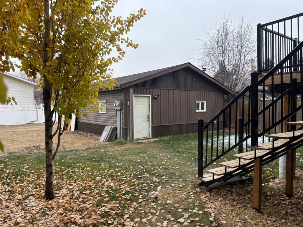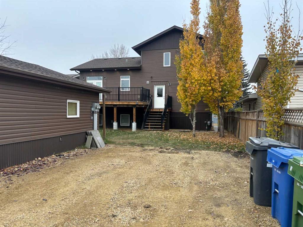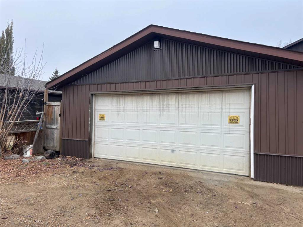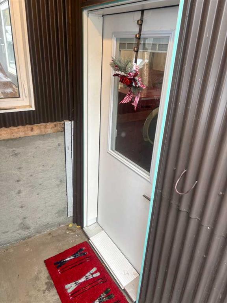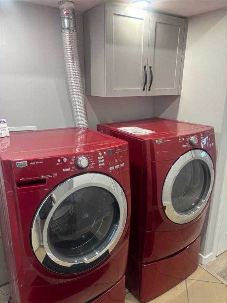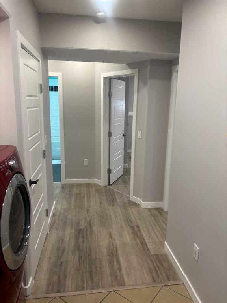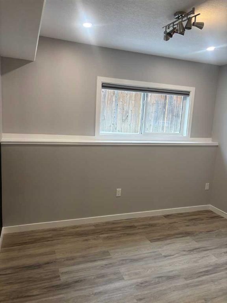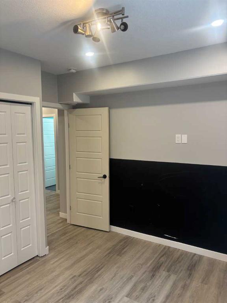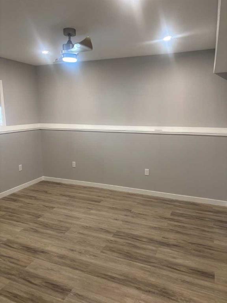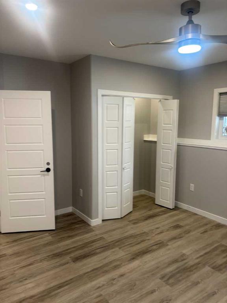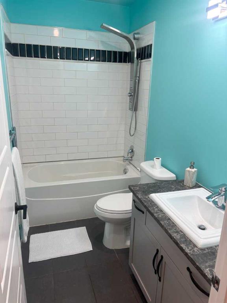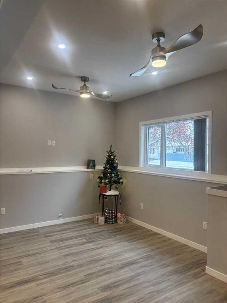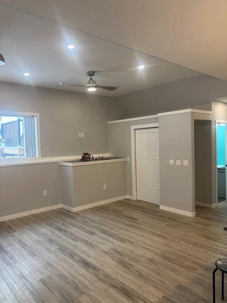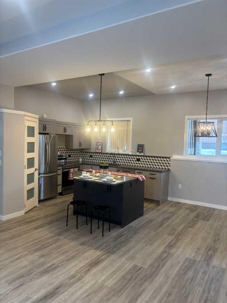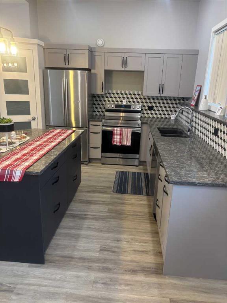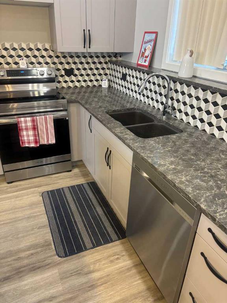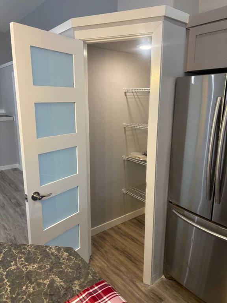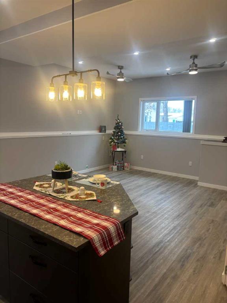

A/B, 5333 76 Street
Red Deer
Update on 2023-07-04 10:05:04 AM
$525,000
5
BEDROOMS
3 + 1
BATHROOMS
1725
SQUARE FEET
2021
YEAR BUILT
Nestled in Normandeau, this custom-built 2.5-storey home offers affordable luxury with flexibility for multi-generational living or rental income. Fully permitted and protected under the New Home Warranty Program, it features a fully legal basement suite with a separate entrance. The open-concept main floor boasts vaulted ceilings and an elevated living room with a striking multi-coffered ceiling, feature lighting, a floor-to-ceiling mantle, and an electric fireplace ready for natural gas. The chef-inspired kitchen includes an oversized island with dual-sided storage and outlets, quartz countertops, and high-end stainless steel appliances, including a built-in electric cooktop, dual convection ovens with air-frying capability, and a custom range hood. The master suite on the second floor is a personal retreat with a walk-through closet leading to a laundry room with quartz counters, a spa-like ensuite featuring a separate tub, tiled shower with multiple heads, and a steam option. The legal basement suite offers high ceilings, in-floor heating, its own laundry, and a modern kitchen with quartz countertops, an island, stainless steel appliances, and a separate power meter. The oversized 24’ x 28’ detached garage is heated with a full-sized furnace and ventilation motor, perfect for projects. A gravel parking pad beside the garage provides additional RV or toy parking.
| COMMUNITY | Normandeau |
| TYPE | Residential |
| STYLE | THALF |
| YEAR BUILT | 2021 |
| SQUARE FOOTAGE | 1725.0 |
| BEDROOMS | 5 |
| BATHROOMS | 4 |
| BASEMENT | Finished, Full Basement, SUIT, W |
| FEATURES |
| GARAGE | Yes |
| PARKING | 220 Volt Wiring, Additional Parking, Double Garage Detached, Garage Door Opener, HGarage, Insulated |
| ROOF | Asphalt Shingle |
| LOT SQFT | 557 |
| ROOMS | DIMENSIONS (m) | LEVEL |
|---|---|---|
| Master Bedroom | 4.04 x 4.17 | |
| Second Bedroom | 4.32 x 3.43 | Main |
| Third Bedroom | 3.45 x 2.57 | |
| Dining Room | 3.78 x 2.59 | |
| Family Room | ||
| Kitchen | 3.91 x 3.20 | |
| Living Room | 4.14 x 5.46 | Main |
INTERIOR
None, In Floor, Forced Air, Natural Gas, Electric, Gas, Living Room, Mantle, Mixed
EXTERIOR
Back Lane, Back Yard, Few Trees, Fruit Trees/Shrub(s), Gentle Sloping, Level, Rectangular Lot, Yard Lights
Broker
Royal Lepage Network Realty Corp.
Agent

